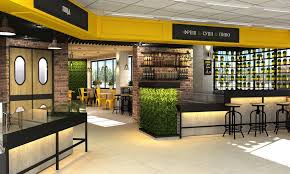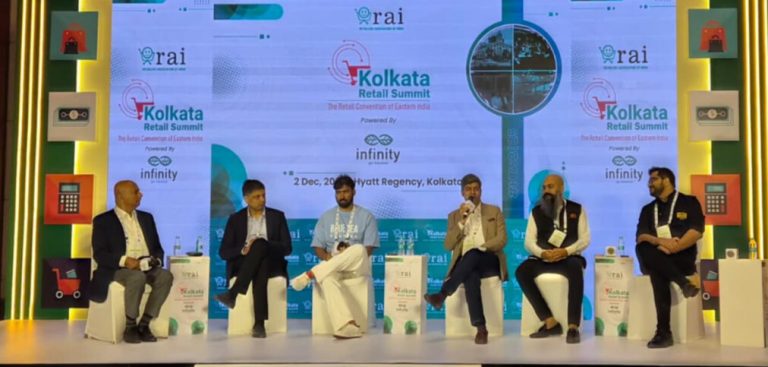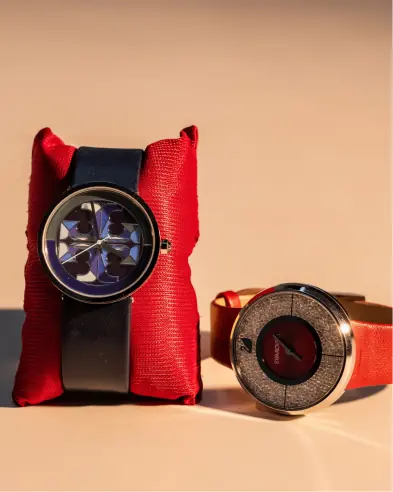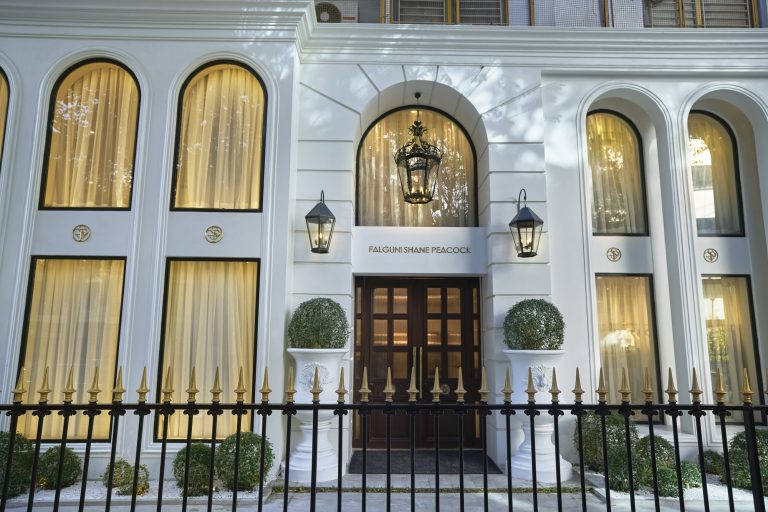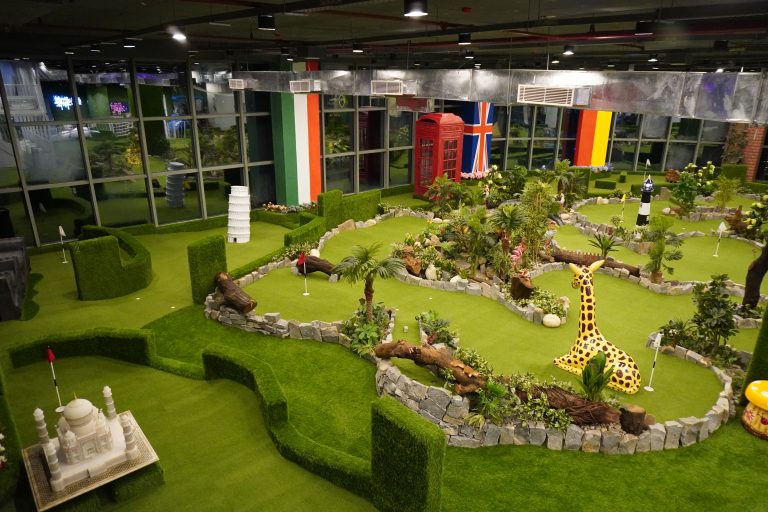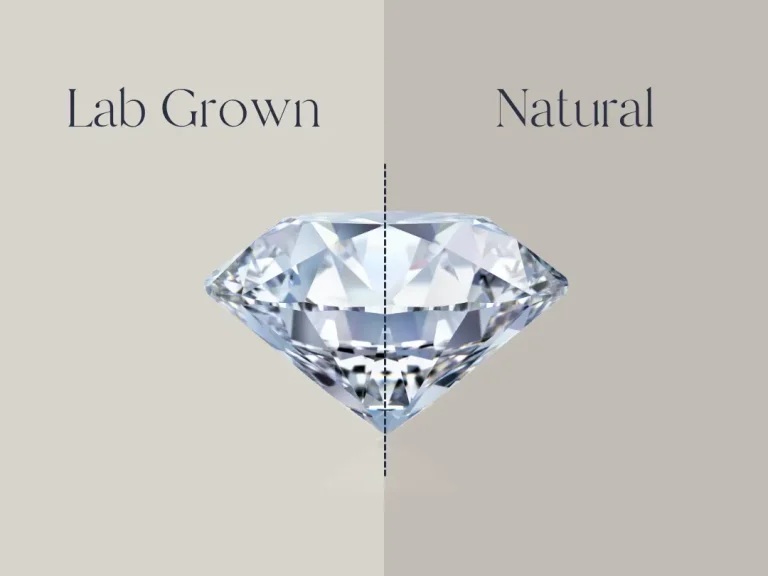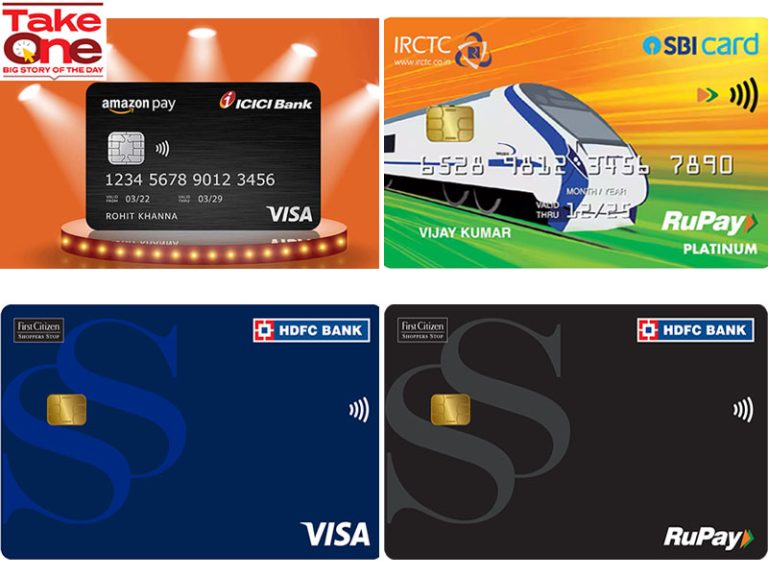The design and construction of brick-and-mortar retail stores play a significant role in shaping customer experiences. As retail spaces become more complex and dynamic, real estate design and construction leaders must adapt and innovate to stay ahead of the curve, control costs, and maintain efficiencies. One innovation transforming retail store design and construction is 3D technology–specifically, photorealistic digital twins. By adopting 3D technology, you can accelerate store planning cycles, identify and fix problems before and during buildout, and efficiently create engaging in-store experiences.
As e-commerce continues to experience a slight slump after peaking during the pandemic, brick-and-mortar is re-emerging as a preferred way to shop.
With increasing interest and foot traffic, brands are seeking ways to create engaging in-store experiences while controlling costs. The latest retail store design trends focus on creating an omnichannel experience and prioritize sustainability, flexibility, and adaptability.
- “Phygitail” retail: Retailers are focusing on seamlessly integrating online and offline channels to provide a unified customer journey. Brands are integrating digital touchpoints with their physical stores, such as mobile apps, interactive screens, and self-checkout kiosks to enhance customer convenience and personalization.
- Experiential environments: Going a step beyond omnichannel, store designers are creating immersive and interactive spaces to push the boundaries of traditional shopping. Incorporating elements such as immersive installations, live demonstrations, augmented reality (AR), virtual reality (VR), and curated events enhances the customer experience and provides unique and memorable in-store moments.
- Instagrammable spaces: Creating visually striking environments that are photo-worthy is crucial. Retailers are focusing on aesthetics and incorporating elements that provide immersive and memorable experiences for social media-savvy consumers.
- Pop-up and micro-concept stores: Evolving store formats are on the rise. Short-term pop-ups allow retailers to experiment with new concepts, engage customers in different locations, and create a sense of urgency and exclusivity. Micro-concepts cater to niche markets or specific product categories, with a curated selection of products to provide a more personalized and focused shopping experience.
- Sustainability: There is a growing demand for eco-friendly materials and energy-efficient designs in retail spaces. Retailers are adopting eco-friendly practices such as energy-efficient lighting and recycled materials, solar panels, smart energy management systems, and sustainable design elements to align with consumer preferences for environmental responsibility.
- Shrinkage prevention: Retailers are implementing design strategies to mitigate theft and loss, including redesigning store layouts for better visibility, integrating anti-theft systems, and optimizing store operations to minimize shrinkage.
Each of these trends impacts how brands plan their store design and functionality. An increasing interest in digital and omnichannel shopping experiences drives a need to rethink store layouts and decide how best to incorporate technology to draw foot traffic. Brands may also re-evaluate how much inventory they keep on-site and decide to reduce costs with a smaller store footprint.
Retail design and construction process
If you’re planning design updates to your store portfolio, there are several key steps involved in the process:
- Site assessment: Walk through the property to evaluate existing conditions and the improvements required. The project team will take measurements and document specific features and areas to address during the conceptual design phase.
- Baseline drawings: Create floor plans, CAD, or BIM files of the space. These are necessary for the design team to understand the layout and dimensions as they create one or more store concepts.
- Conceptual design: Develop initial concepts for a new store or remodel based on brand and customer experience goals. Retailers may outsource this work to an architect or execute it through an internal design team. This includes space planning, visual merchandising, fixture selection, colour schemes, lighting, signage, and overall aesthetics.
- Vendor RFPs: Source cost estimates from general contractors based on an agreed-upon concept selected by the stakeholder team and vet an external construction team.
- Construction: Oversee buildout. The construction cycle may involve demolishing existing structures, installing new fixtures, updating electrical and plumbing systems, painting, flooring, and other construction work outlined in the design plans. Internal stakeholders will monitor progress closely to address issues, hold teams accountable, and ensure buildout happens according to contract documents.
- Testing and inspections: Conduct thorough testing and inspections of all systems, fixtures, and equipment to ensure they are functioning properly and meet safety standards. This may include electrical inspections, fire safety inspections, and HVAC system checks. The contractor will also create a punch list of items that need to be addressed before final payment and handover.
Completion: Execute a final walkthrough to ensure all details are complete and the store is ready
